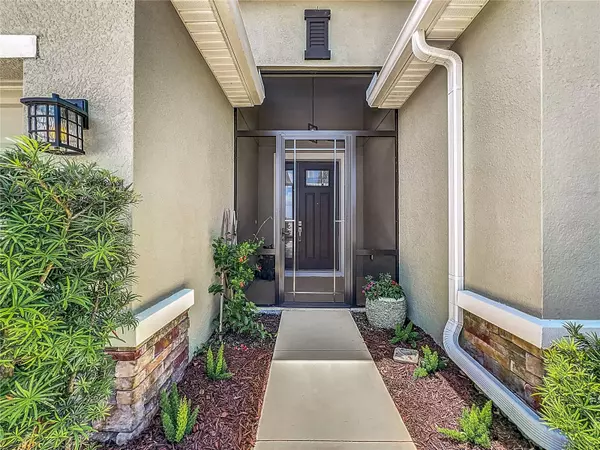$662,500
$675,000
1.9%For more information regarding the value of a property, please contact us for a free consultation.
15204 LAS OLAS PL Bradenton, FL 34212
3 Beds
4 Baths
2,560 SqFt
Key Details
Sold Price $662,500
Property Type Single Family Home
Sub Type Single Family Residence
Listing Status Sold
Purchase Type For Sale
Square Footage 2,560 sqft
Price per Sqft $258
Subdivision Del Tierra Ph Iii
MLS Listing ID A4618170
Sold Date 10/04/24
Bedrooms 3
Full Baths 3
Half Baths 1
Construction Status Appraisal,Financing,Inspections
HOA Fees $125/mo
HOA Y/N Yes
Originating Board Stellar MLS
Year Built 2018
Annual Tax Amount $3,819
Lot Size 7,405 Sqft
Acres 0.17
Property Description
Come home to your Beautiful 3 Bedroom, 3.5 Bath, Den/Office, 3 Car Garage Paradise with Sweeping Pond and Preserve views in the Vibrant Community of Del Tierra. Sit by your Pool or on your Covered Lanai to watch deer grazing by the Pond and all the various birds stopping by to rest. Truly a Peaceful Oasis to call Home. Step inside the Beveled Glass Front Door to find tile floors in the Living Areas and newly installed Luxury Vinyl Plank in all bedrooms. An open plan allows the Large Living Area to flow into the Kitchen with Large Center Island, Granite Counters, Stainless Appliances and walk-in Pantry. The Dining Area overlooking the Pond will comfortably seat 10 of your guests. The Oversized Primary Suite has Double Walk-in Closets, a view of the Pond, Tray Ceiling and a Primary Bath with Dual Sinks, Garden Tub and Walk-in Shower. The Den/office features Double Glass Doors, the Second Bedroom has an Ensuite Bath with walk in shower and the Third Bedroom/Bath offers additional privacy at the front of this Magnificent Home. The Extended Lanai with Half Bath allows plenty of room to enjoy the Heated Pool with an Ozonator that sanitizes the water as it passes thru the filter. Behind the Gates of Del Tierra is a great place to call home. The Large Resort Style Pool with zero entry and splash pad, Bbq/picnic/party area, Playground, Soccer Field, Fitness Center, and Walking Paths allow you to live life to the fullest. This is a very Friendly Community where there is always something fun going on. Located close to Shopping, Restaurants, Entertainment and a short drive to Outstanding Beaches makes this Home a must see today!
Location
State FL
County Manatee
Community Del Tierra Ph Iii
Zoning PDR
Rooms
Other Rooms Den/Library/Office, Great Room, Inside Utility, Storage Rooms
Interior
Interior Features Ceiling Fans(s), Eat-in Kitchen, High Ceilings, Open Floorplan, Primary Bedroom Main Floor, Solid Surface Counters, Split Bedroom, Stone Counters, Tray Ceiling(s), Walk-In Closet(s)
Heating Central
Cooling Central Air
Flooring Ceramic Tile, Luxury Vinyl
Furnishings Unfurnished
Fireplace false
Appliance Dishwasher, Disposal, Dryer, Electric Water Heater, Microwave, Range, Refrigerator, Washer
Laundry Inside, Laundry Room
Exterior
Exterior Feature Hurricane Shutters, Irrigation System, Rain Gutters, Sidewalk, Sliding Doors
Parking Features Driveway, Garage Door Opener
Garage Spaces 3.0
Pool Child Safety Fence, Gunite, Heated, In Ground, Screen Enclosure
Community Features Association Recreation - Owned, Buyer Approval Required, Clubhouse, Community Mailbox, Deed Restrictions, Fitness Center, Gated Community - No Guard, Golf Carts OK, Playground, Pool, Sidewalks
Utilities Available BB/HS Internet Available, Cable Available, Electricity Connected, Public, Sewer Connected, Street Lights, Water Connected
Amenities Available Clubhouse, Fitness Center, Gated, Playground, Pool, Recreation Facilities, Security, Vehicle Restrictions
Waterfront Description Pond
View Y/N 1
View Pool, Trees/Woods, Water
Roof Type Shingle
Porch Covered, Patio, Screened
Attached Garage true
Garage true
Private Pool Yes
Building
Story 1
Entry Level One
Foundation Slab
Lot Size Range 0 to less than 1/4
Builder Name DR Horton
Sewer Public Sewer
Water Public
Structure Type Block,Stucco
New Construction false
Construction Status Appraisal,Financing,Inspections
Schools
Elementary Schools Gene Witt Elementary
Middle Schools Carlos E. Haile Middle
High Schools Lakewood Ranch High
Others
Pets Allowed Breed Restrictions, Cats OK, Dogs OK
HOA Fee Include Pool,Escrow Reserves Fund,Management,Private Road,Recreational Facilities,Security
Senior Community No
Ownership Fee Simple
Monthly Total Fees $125
Acceptable Financing Cash, Conventional, FHA, VA Loan
Membership Fee Required Required
Listing Terms Cash, Conventional, FHA, VA Loan
Num of Pet 2
Special Listing Condition None
Read Less
Want to know what your home might be worth? Contact us for a FREE valuation!

Our team is ready to help you sell your home for the highest possible price ASAP

© 2025 My Florida Regional MLS DBA Stellar MLS. All Rights Reserved.
Bought with KELLER WILLIAMS SOUTH TAMPA





